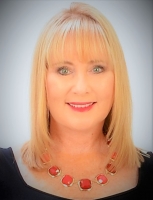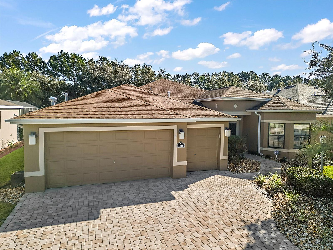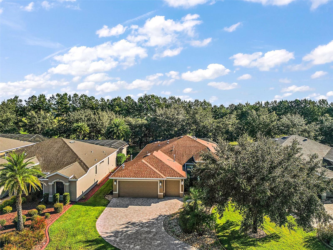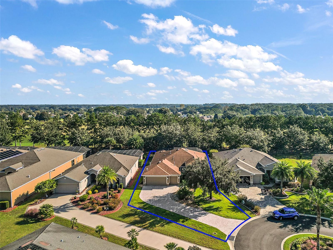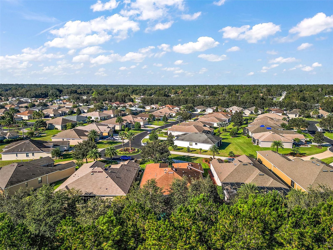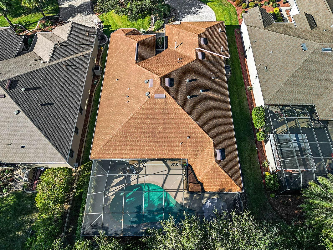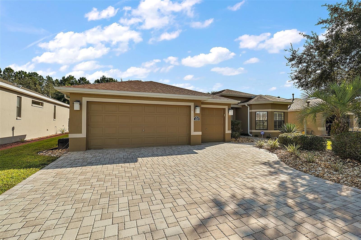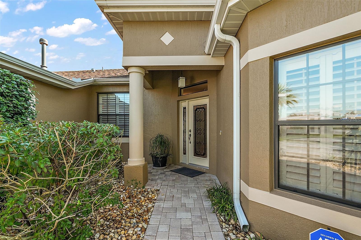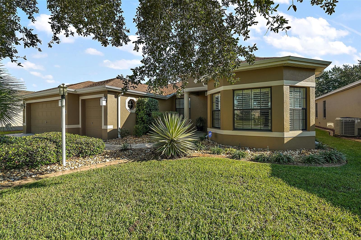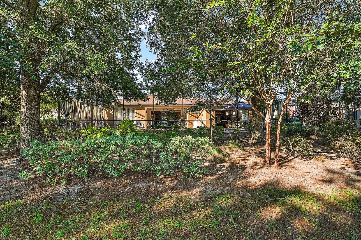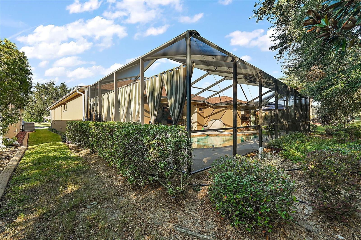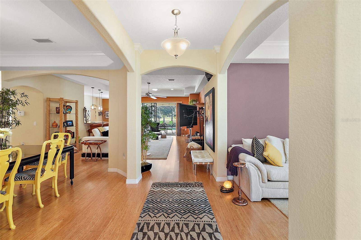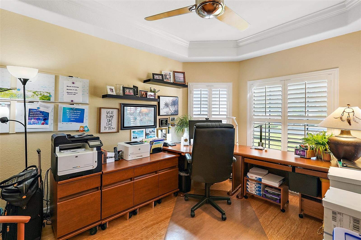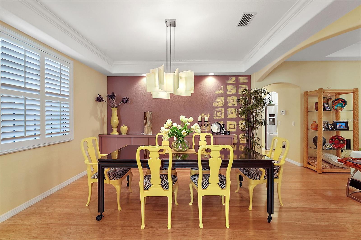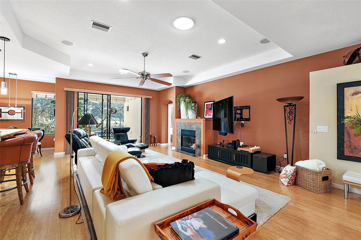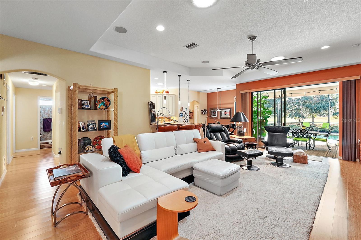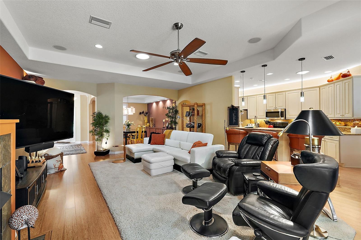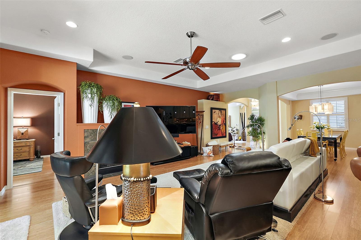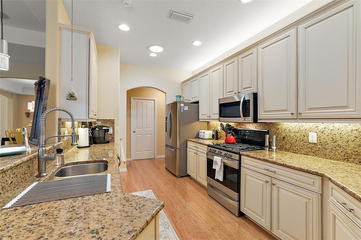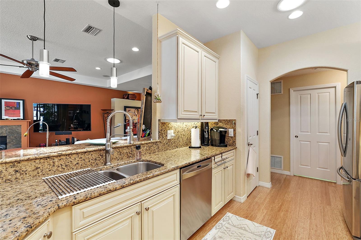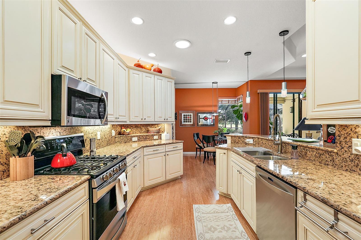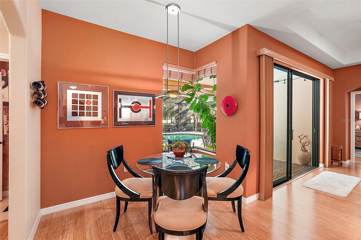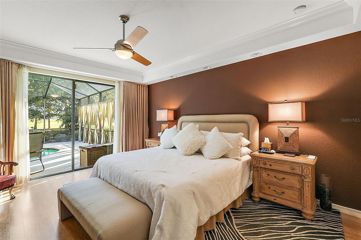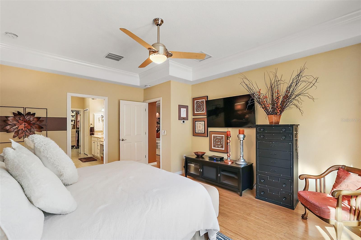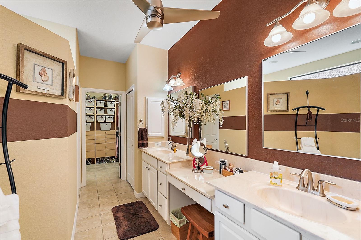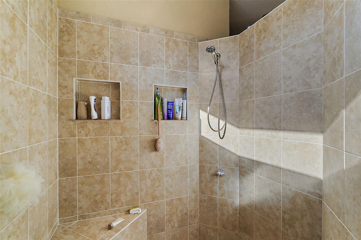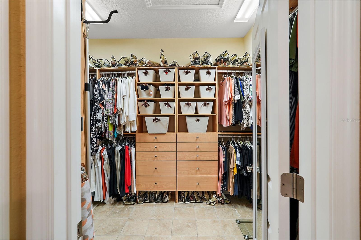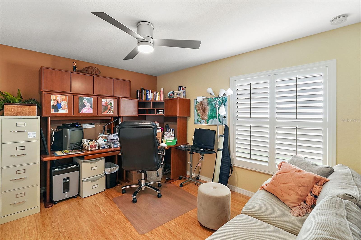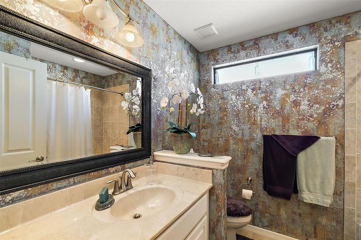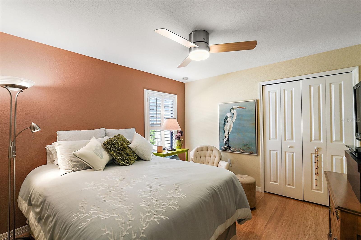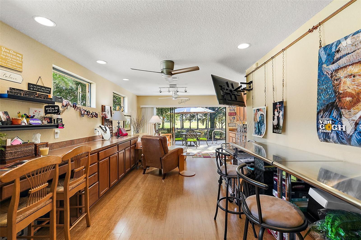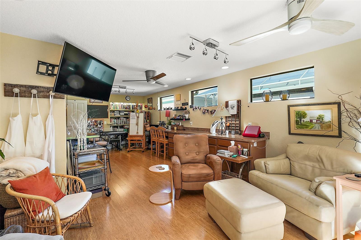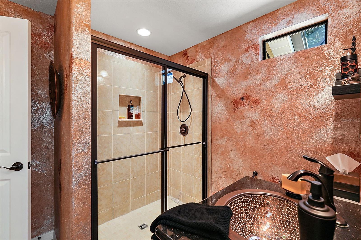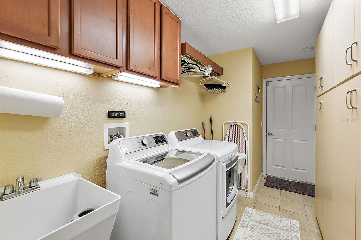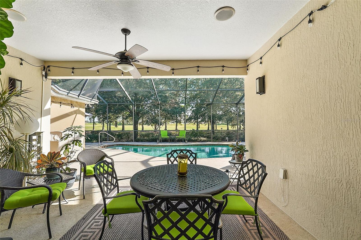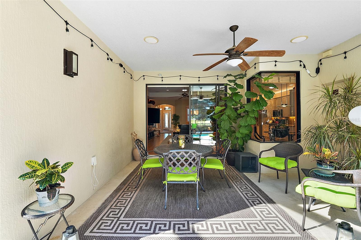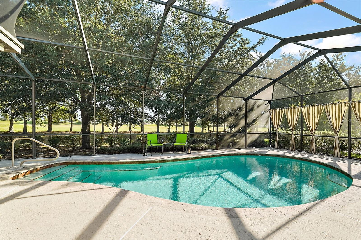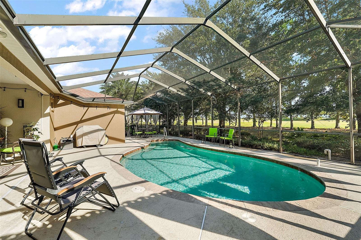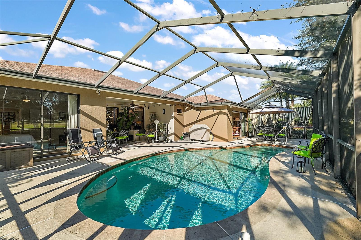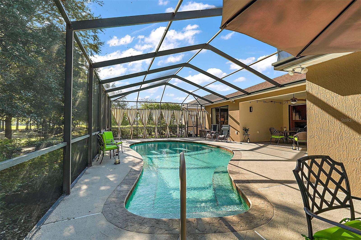MLS#: G5088538 ( Residential ) - Street Address: 1429 160 Lane
- Viewed: 9
- Price: $595,000
- Price sqft: $121
- Waterfront: No
- Year Built: 2011
- Bldg sqft: 4908
- Bedrooms: 4
- Total Baths: 3
- Full Baths: 3
- Garage / Parking Spaces: 2
- Days On Market: 56
Additional Information - Geolocation: 28.9885 / -82.1508
- County: MARION
- City: OCALA
- Zipcode: 34473
- Subdivision: Summerglen
- Provided by: DISCOVER FLORIDA REALTY
- Contact: Jamie Mansene-Lingard
- 352-314-3040
 - DMCA Notice
-
Property Features Appliances - Dishwasher
- Disposal
- Gas Water Heater
- Microwave
- Range
- Refrigerator
- Water Filtration System
Association Amenities - Cable TV
- Fence Restrictions
- Fitness Center
- Gated
- Golf Course
- Handicap Modified
- Maintenance
- Park
- Pickleball Court(s)
- Pool
- Recreation Facilities
- Sauna
- Security
- Spa/Hot Tub
- Tennis Court(s)
Home Owners Association Fee - 323.00
Home Owners Association Fee Includes - Cable TV
- Pool
- Internet
- Maintenance Structure
- Management
- Recreational Facilities
- Security
Association Name - HOA MANAGER CAM
Builder Name - Florida Leisure Communities
Cooling - Central Air
- Humidity Control
Exterior Features - Irrigation System
- Rain Gutters
- Sliding Doors
- Sprinkler Metered
Flooring - Bamboo
- Ceramic Tile
Heating - Central
- Natural Gas
Interior Features - Ceiling Fans(s)
- Crown Molding
- Eat-in Kitchen
- High Ceilings
- In Wall Pest System
- Kitchen/Family Room Combo
- Living Room/Dining Room Combo
- Open Floorplan
- Pest Guard System
- Primary Bedroom Main Floor
- Solid Wood Cabinets
- Split Bedroom
- Stone Counters
- Thermostat
- Tray Ceiling(s)
- Walk-In Closet(s)
- Window Treatments
Legal Description - SEC 30 TWP 17 RGE 22 PLAT BOOK 012 PAGE 007 SUMMERGLEN PHASE 6-B LOT 1004
Parcel Number - R4464-7001004
Parking Features - Driveway
- Garage Door Opener
- Golf Cart Garage
- Golf Cart Parking
- Ground Level
Pets Allowed - Cats OK
- Dogs OK
Pool Features - Gunite
- Heated
- In Ground
- Lighting
- Salt Water
- Screen Enclosure
Utilities - BB/HS Internet Available
- Cable Connected
- Electricity Connected
- Fiber Optics
- Natural Gas Connected
- Phone Available
- Public
- Sewer Connected
- Sprinkler Meter
- Street Lights
- Underground Utilities
- Water Connected
Virtual Tour Url - https://my.matterport.com/show/?m=HNb5xLC5oPZ&brand=0&mls=1&
Property Location and Similar Properties
|
|
