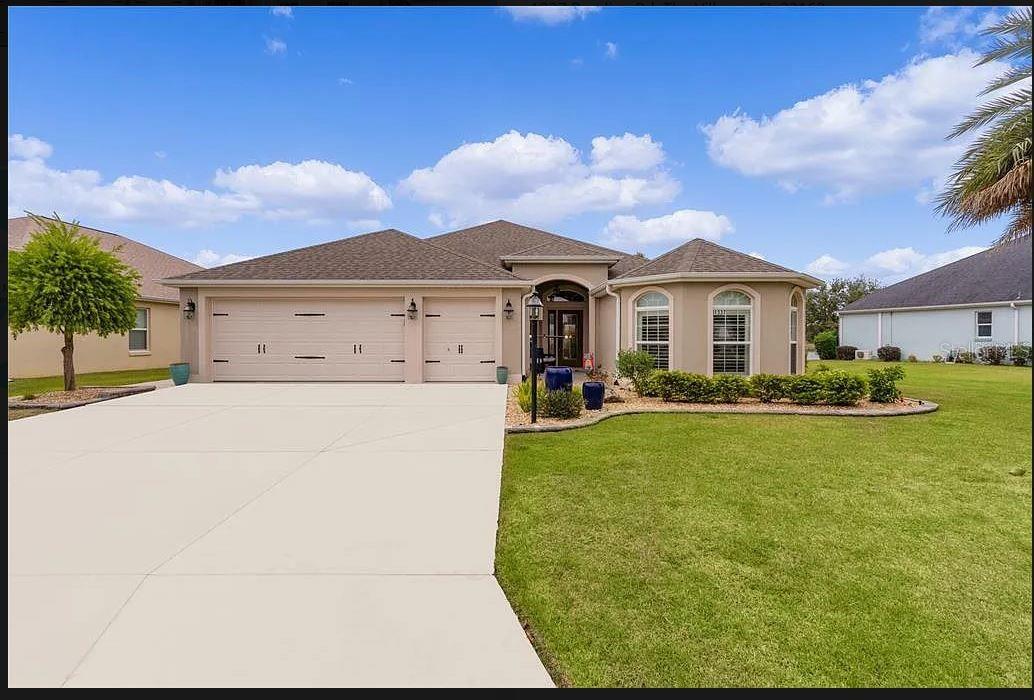Monday, December 23, 2024 11:17 am

- Cathlene McDonald
- Tropic Shores Realty
- Everything I Touch Turns To Sold
- Mobile: 954.347.7225
- Office: 352.765.2028
- catdmc@aol.com

|
Property Photos  































Property Features Appliances
Home Owners Association Fee
Carport Spaces
Close Date
Cooling
Country
Covered Spaces
Exterior Features
Flooring
Furnished
Garage Spaces
Heating
Interior Features
Legal Description
Levels
Living Area
Area Major
Net Operating Income
Occupant Type
Parcel Number
Parking Features
Pets Allowed
Property Type
Roof
Sewer
Tax Year
Township
Utilities
Virtual Tour Url
Water Source
Year Built
Property Location and Similar Properties
|
Contact Cathlene McDonald
Schedule A Showing
Request more information
|