Monday, December 23, 2024 1:46 am

- Cathlene McDonald
- Tropic Shores Realty
- Everything I Touch Turns To Sold
- Mobile: 954.347.7225
- Office: 352.765.2028
- catdmc@aol.com

|
Property Photos 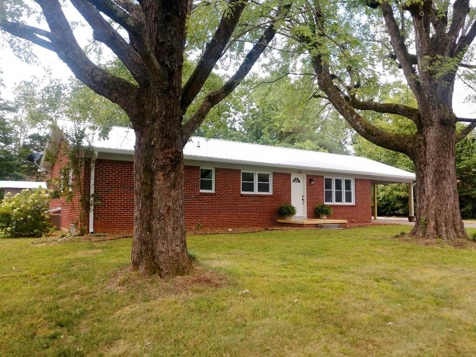 
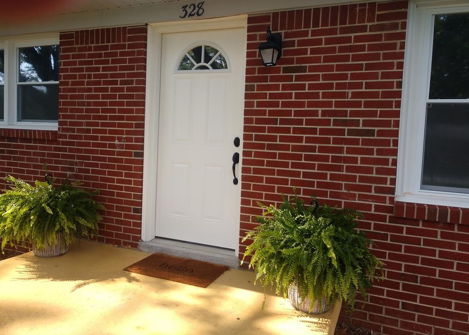
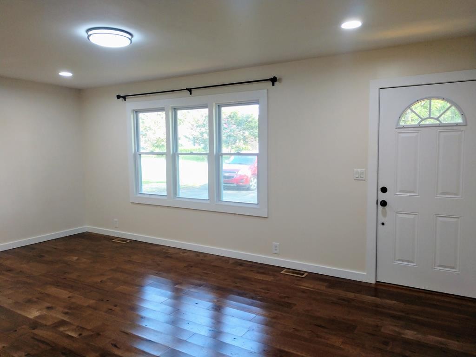
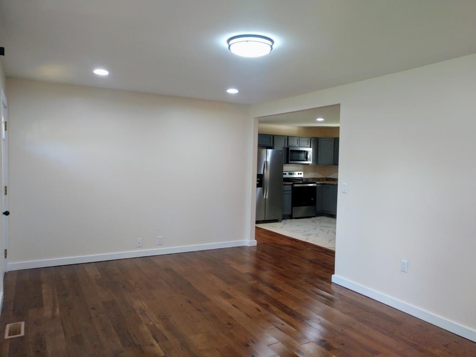
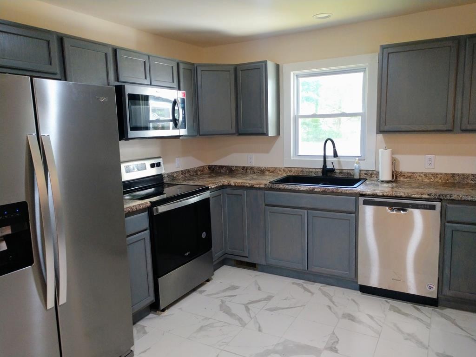
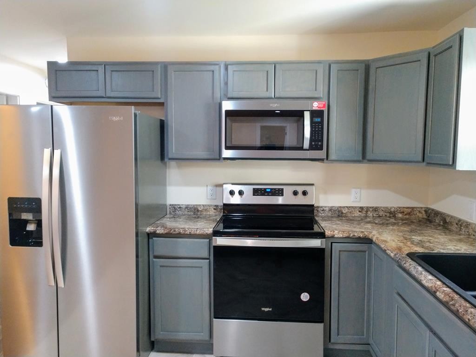
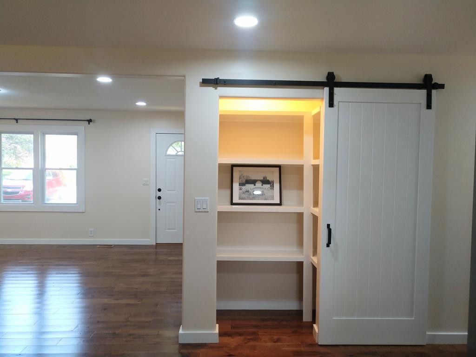
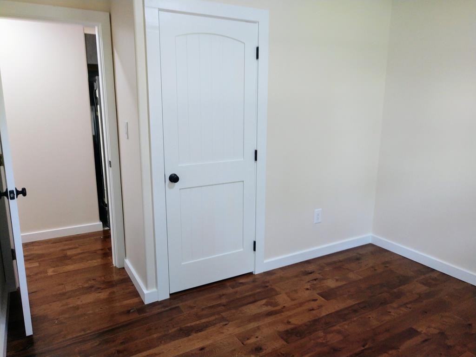
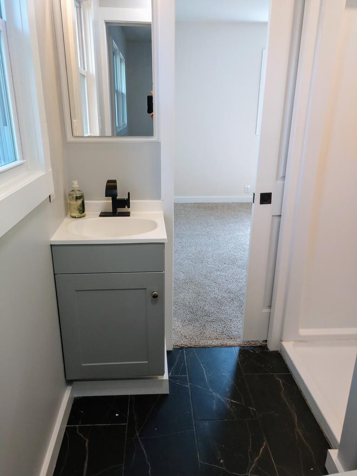
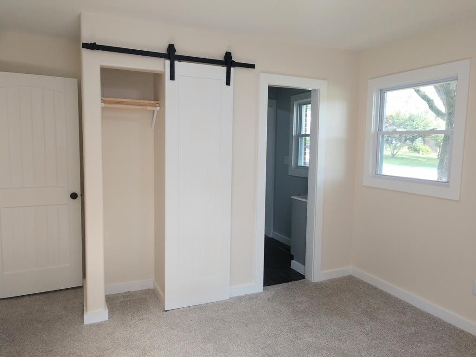
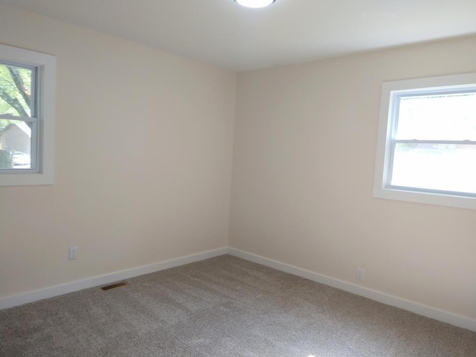
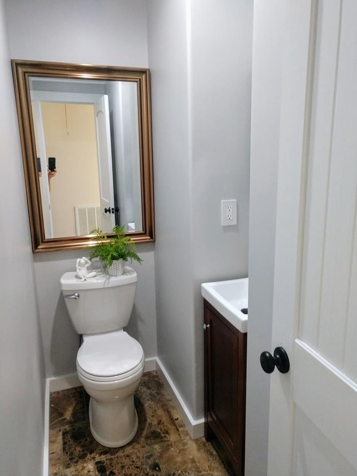
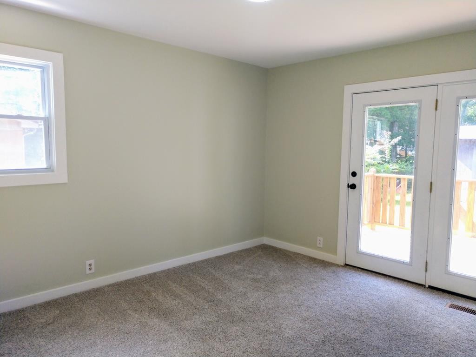
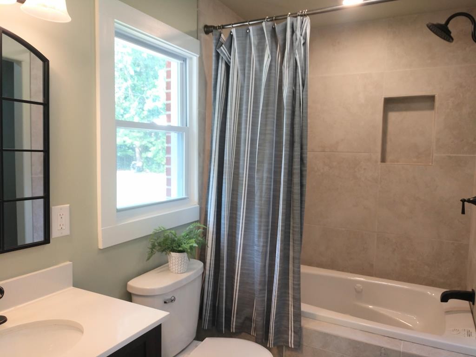
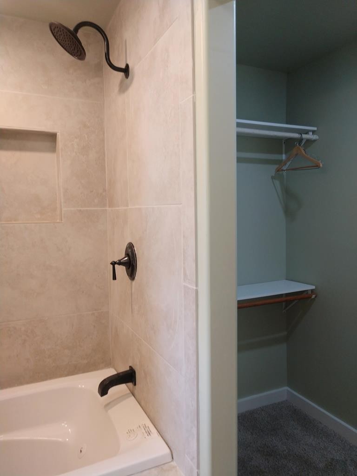
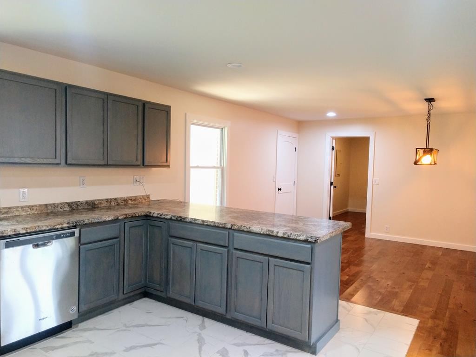
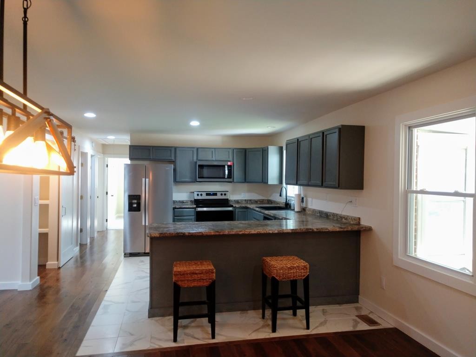
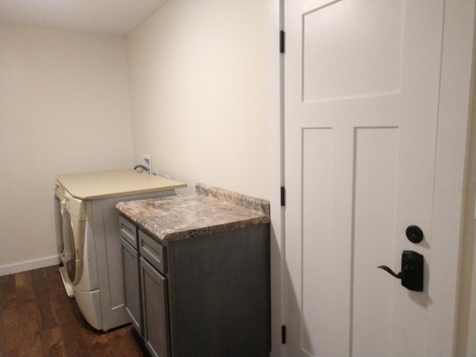
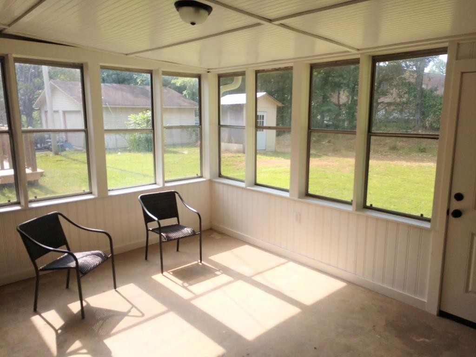
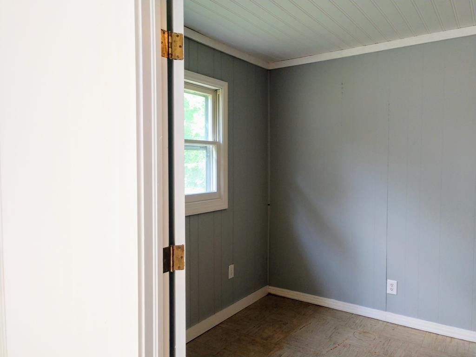
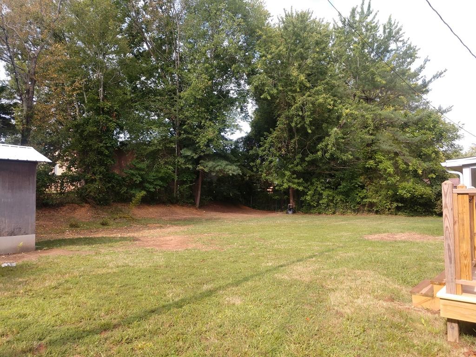
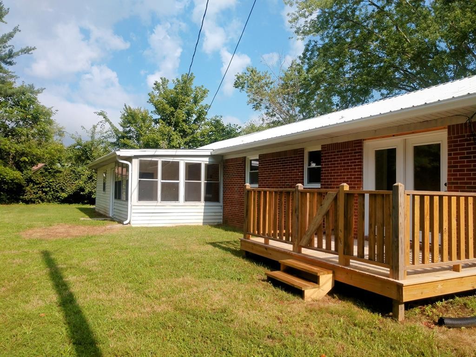




































































Property Features Waterfront Description
Appliances
Home Owners Association Fee
Carport Spaces
Close Date
Cooling
Country
Covered Spaces
Exterior Features
Fencing
Flooring
Furnished
Garage Spaces
Heating
High School
Insurance Expense
Interior Features
Legal Description
Levels
Living Area
Lot Features
Middle School
Area Major
Net Operating Income
Occupant Type
Open Parking Spaces
Other Expense
Other Structures
Parcel Number
Parking Features
Possession
Property Type
Roof
School Elementary
Sewer
Style
Tax Year
Township
Utilities
View
Views
Virtual Tour Url
Water Source
Year Built
Zoning Code
Property Location and Similar Properties
|
Contact Cathlene McDonald
Schedule A Showing
Request more information
|