Sunday, December 22, 2024 10:55 pm

- Cathlene McDonald
- Tropic Shores Realty
- Everything I Touch Turns To Sold
- Mobile: 954.347.7225
- Office: 352.765.2028
- catdmc@aol.com

|
Property Photos 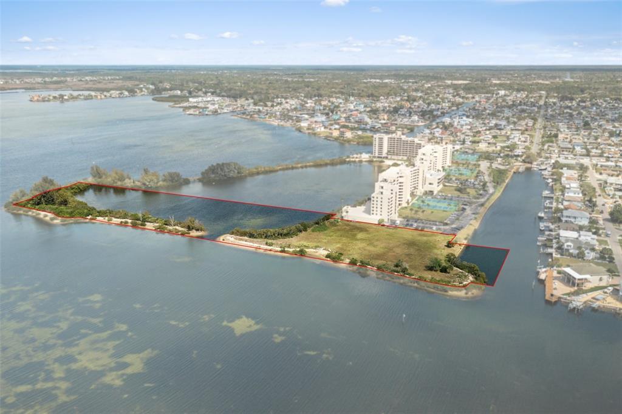 
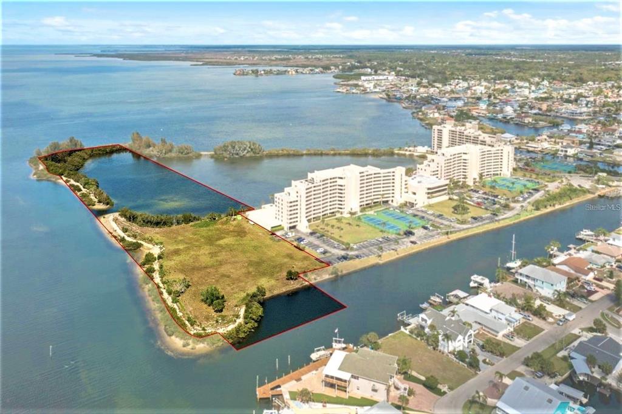
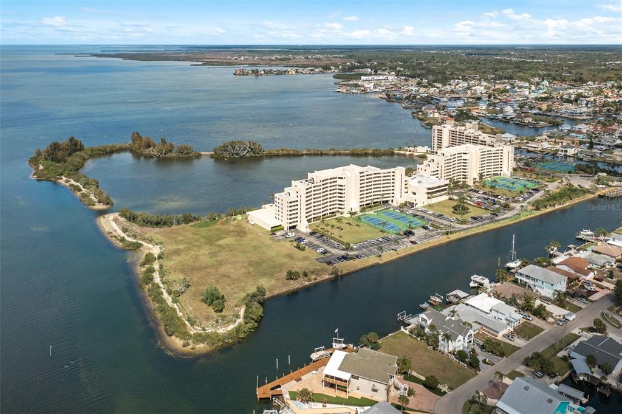
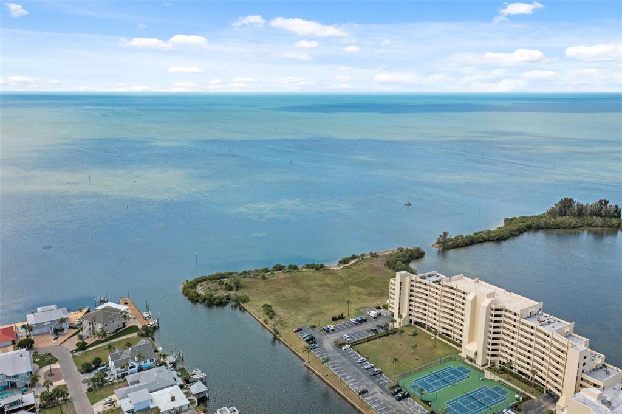
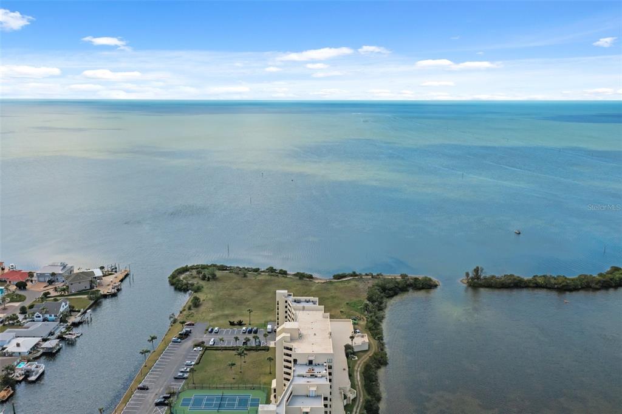
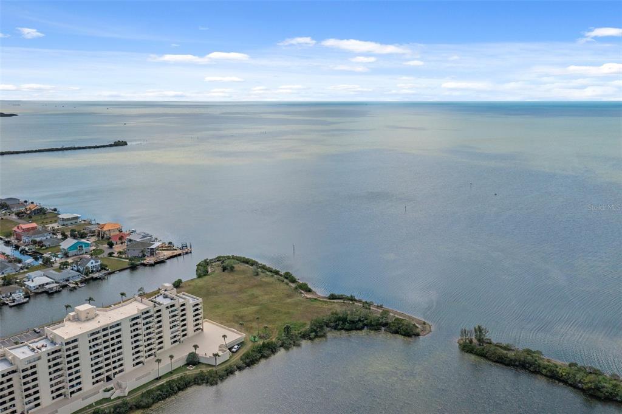
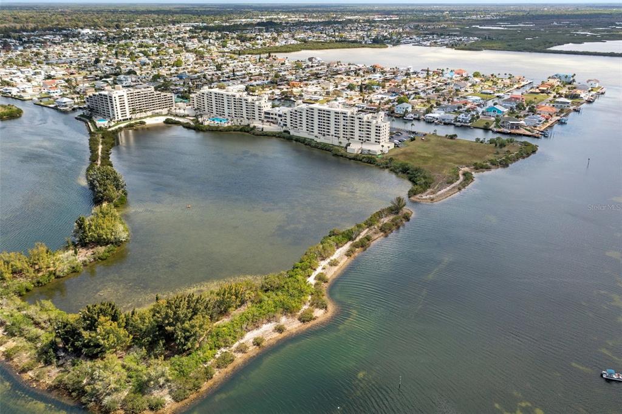
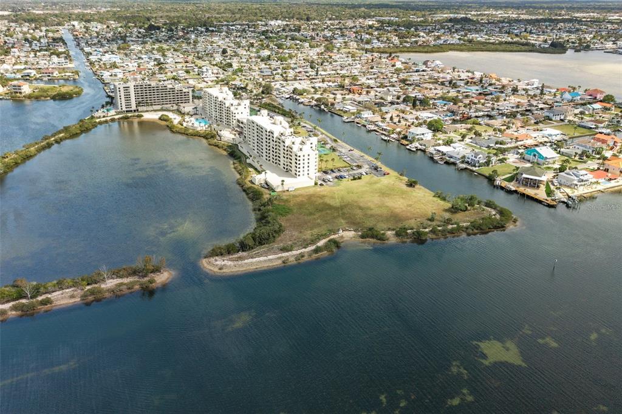
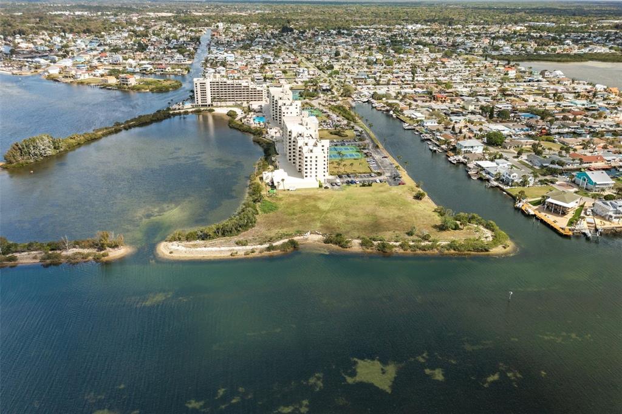
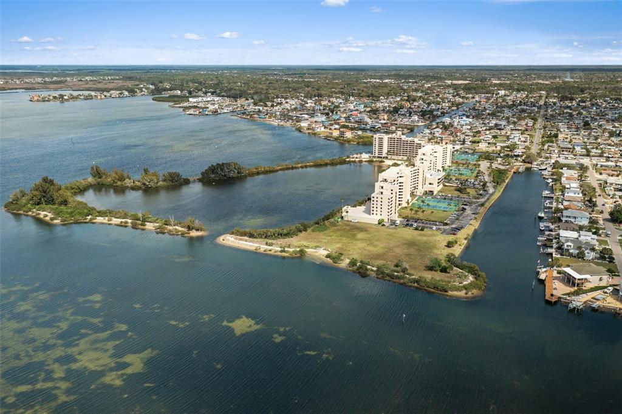
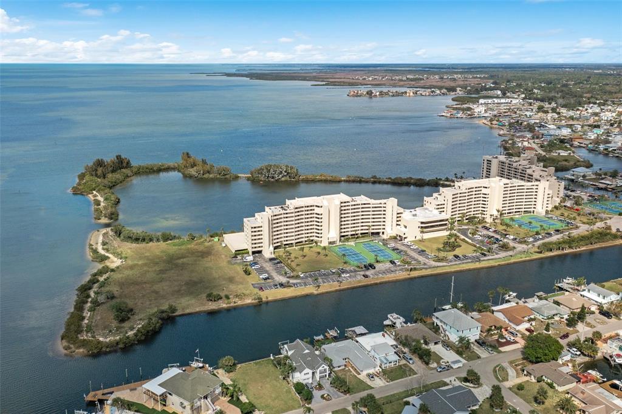
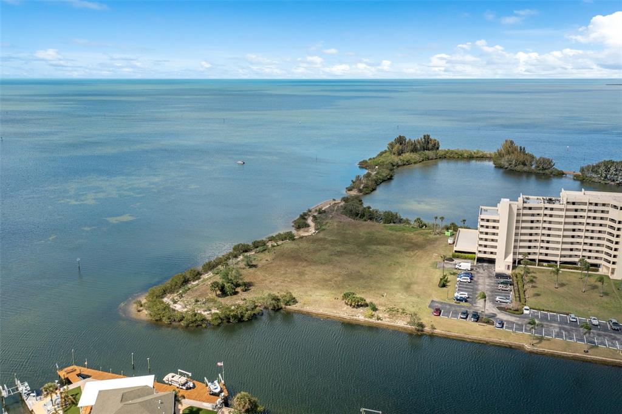
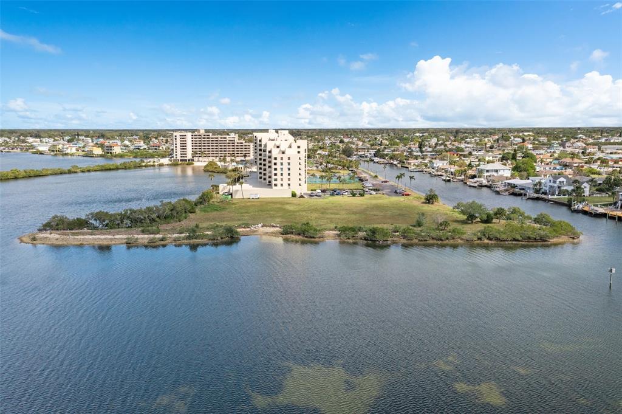
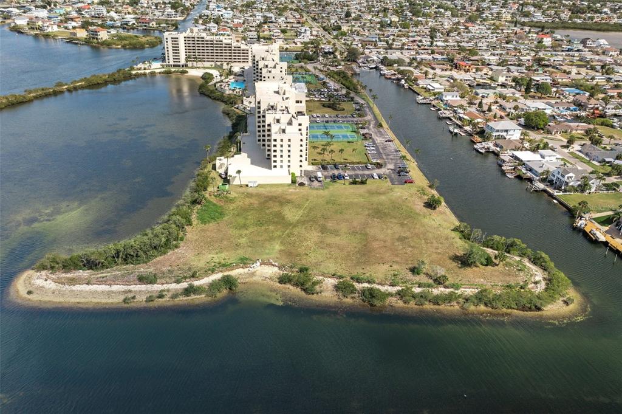
Property Features Waterfront Description
Home Owners Association Fee
Carport Spaces
Close Date
Country
Covered Spaces
Current Use
Garage Spaces
Legal Description
Living Area
Area Major
Net Operating Income
Parcel Number
Property Type
Sewer
Tax Year
Township
Utilities
Views
Virtual Tour Url
Water Source
Zoning Code
Property Location and Similar Properties
|
Contact Cathlene McDonald
Schedule A Showing
Request more information
|