Thursday, August 14, 2025 5:21 am

- Cathlene McDonald
- Tropic Shores Realty
- Everything I Touch Turns To Sold
- Mobile: 954.347.7225
- Office: 352.765.2028
- catdmc@aol.com

|
Property Photos 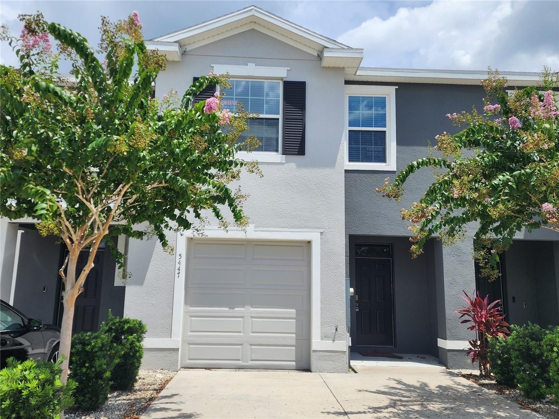 
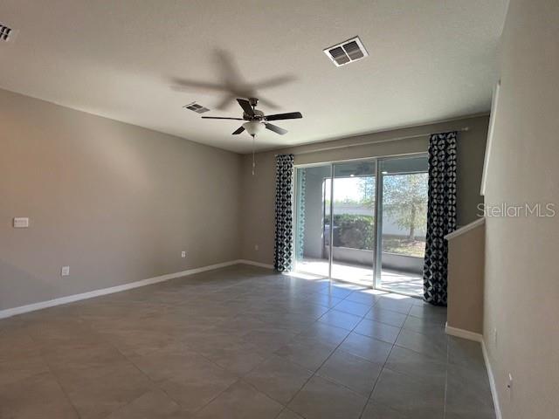
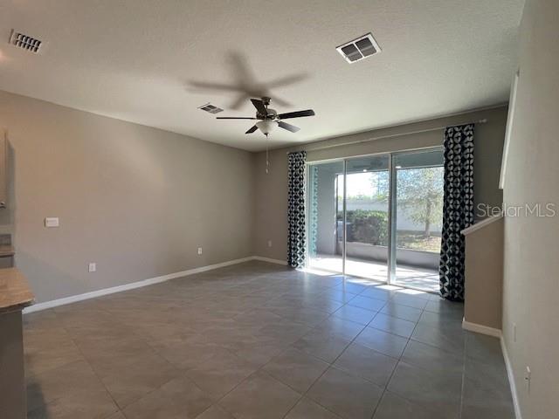
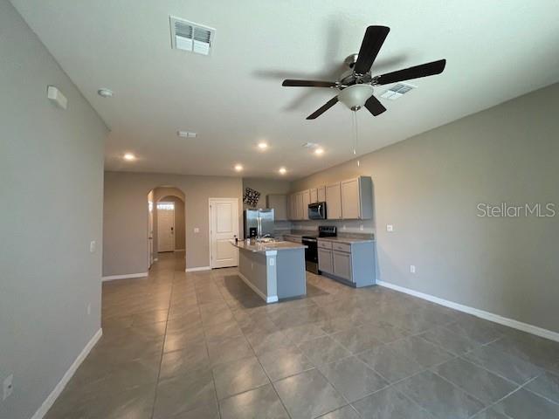
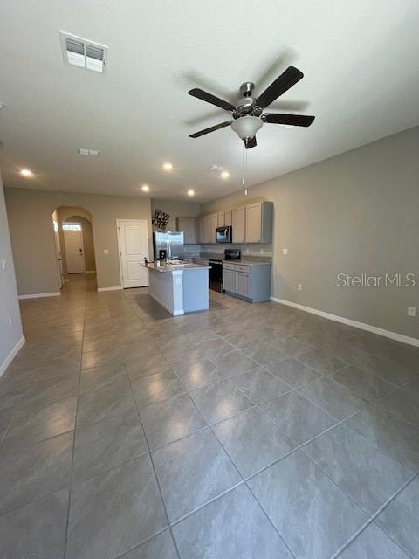
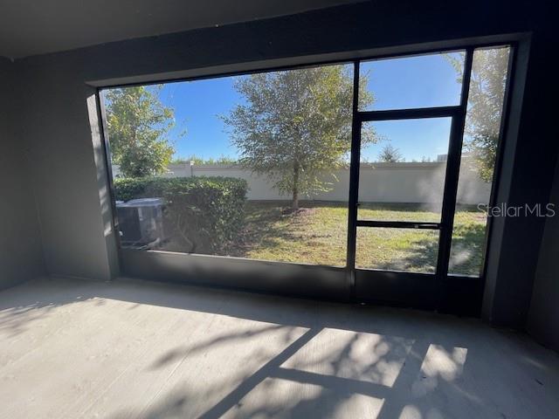
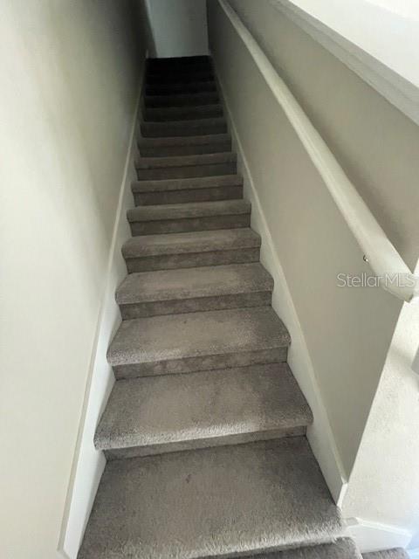
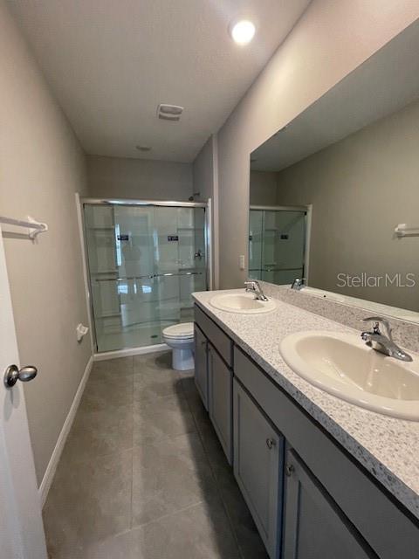
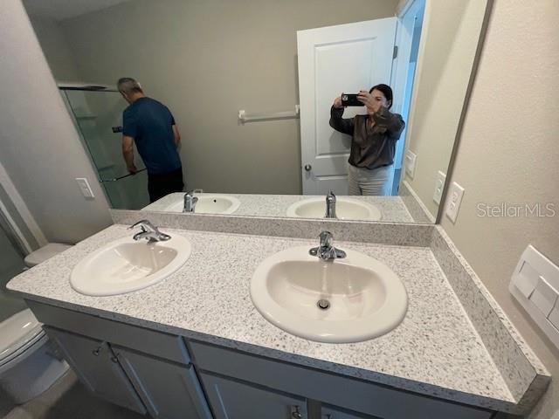
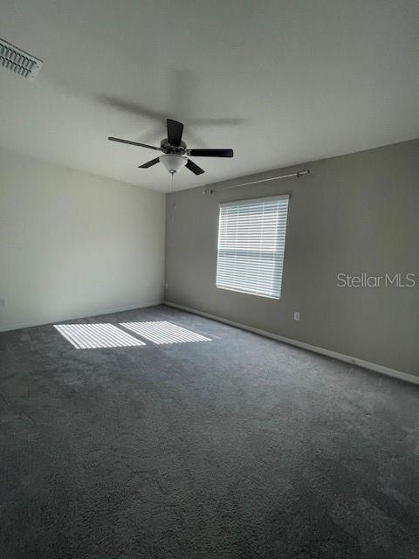
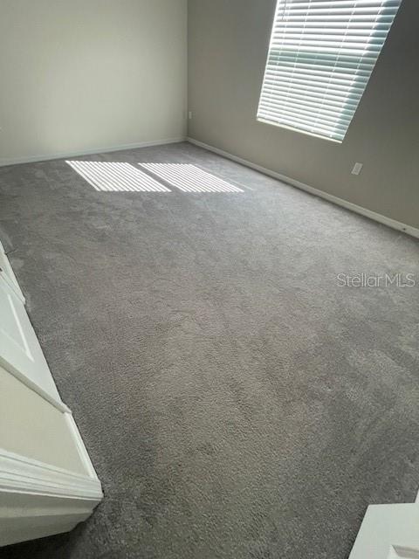
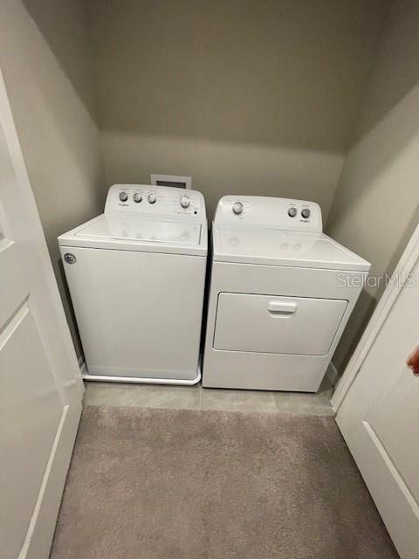
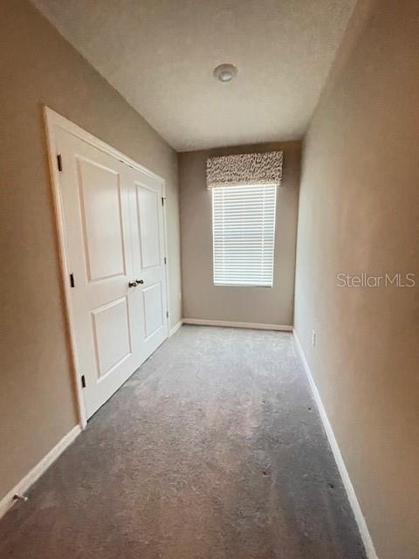
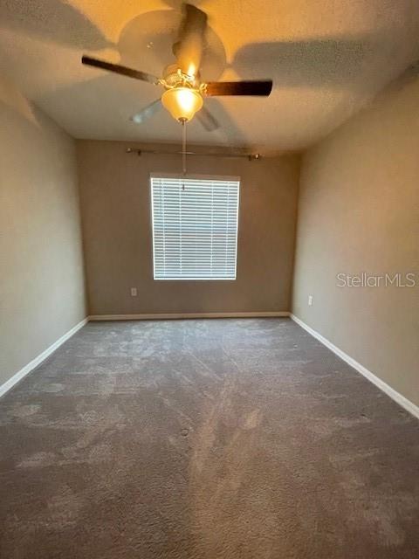
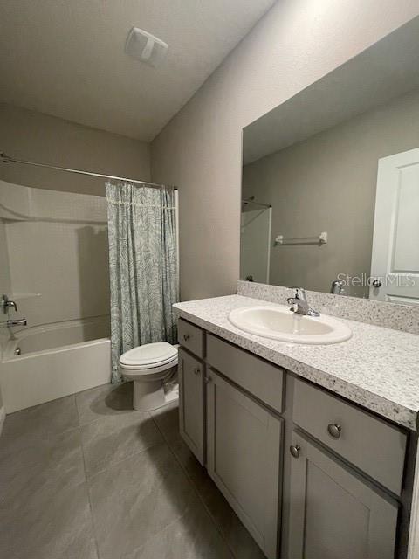
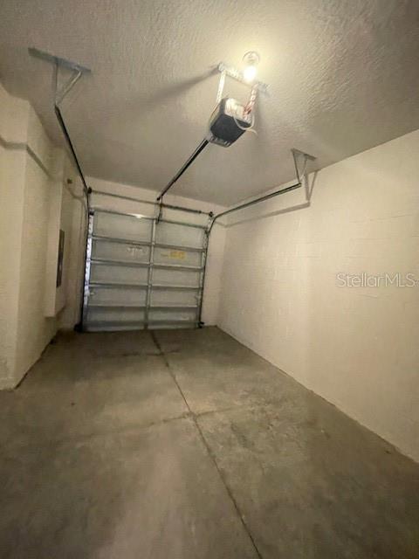
Property Features Appliances
Home Owners Association Fee
Association Name
Carport Spaces
Close Date
Cooling
Country
Covered Spaces
Furnished
Garage Spaces
Heating
Insurance Expense
Interior Features
Levels
Living Area
Area Major
Net Operating Income
Occupant Type
Open Parking Spaces
Other Expense
Owner Pays
Parcel Number
Pets Allowed
Property Type
Virtual Tour Url
Year Built
Property Location and Similar Properties
|
Contact Cathlene McDonald
Schedule A Showing
Request more information
|