Monday, December 23, 2024 9:12 am

- Cathlene McDonald
- Tropic Shores Realty
- Everything I Touch Turns To Sold
- Mobile: 954.347.7225
- Office: 352.765.2028
- catdmc@aol.com

|
Property Photos 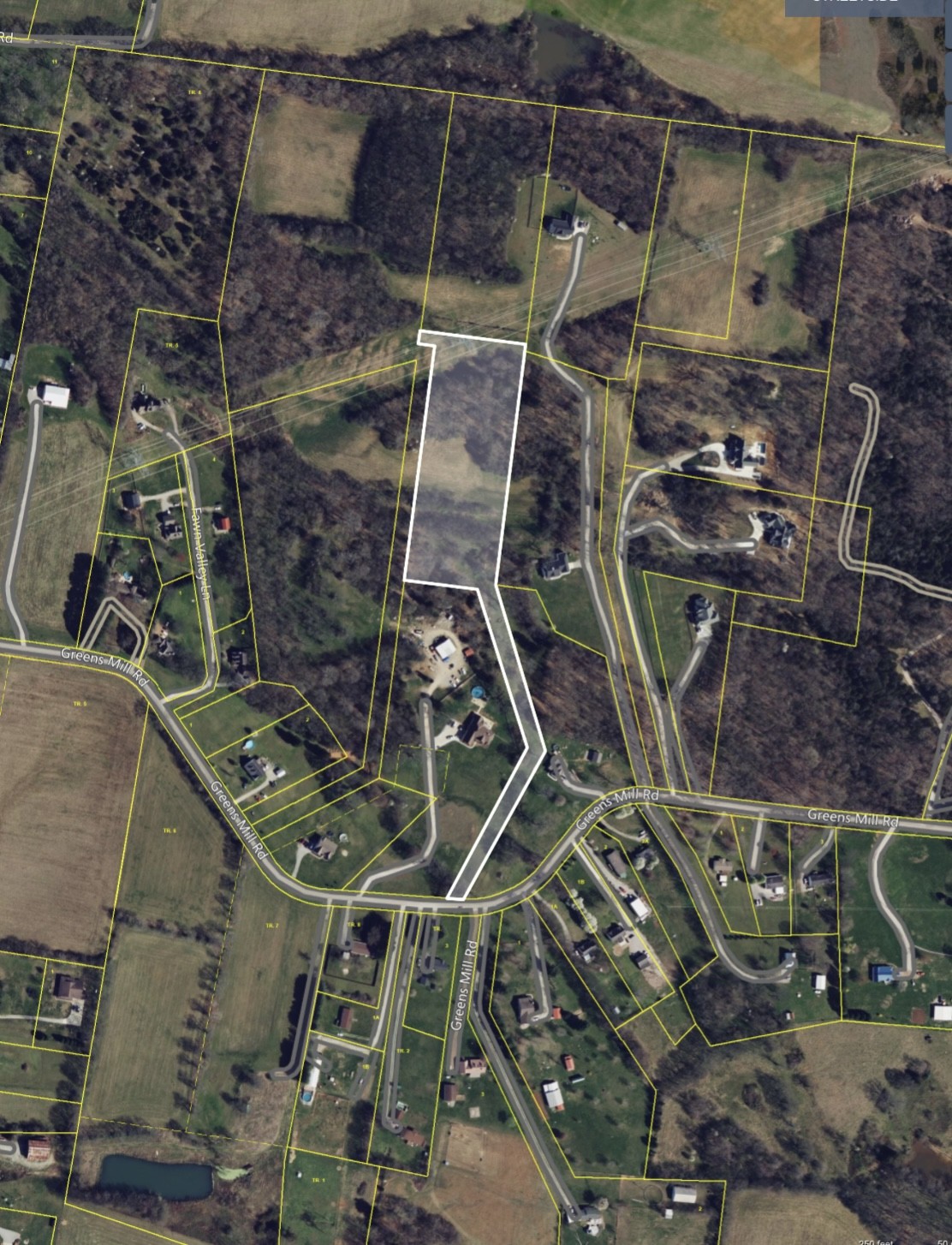 
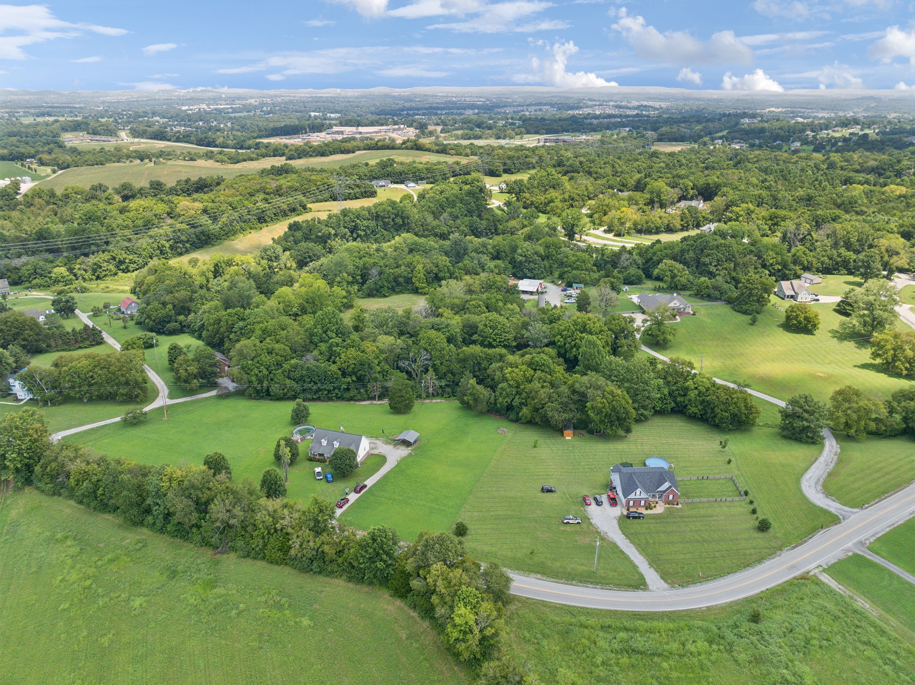
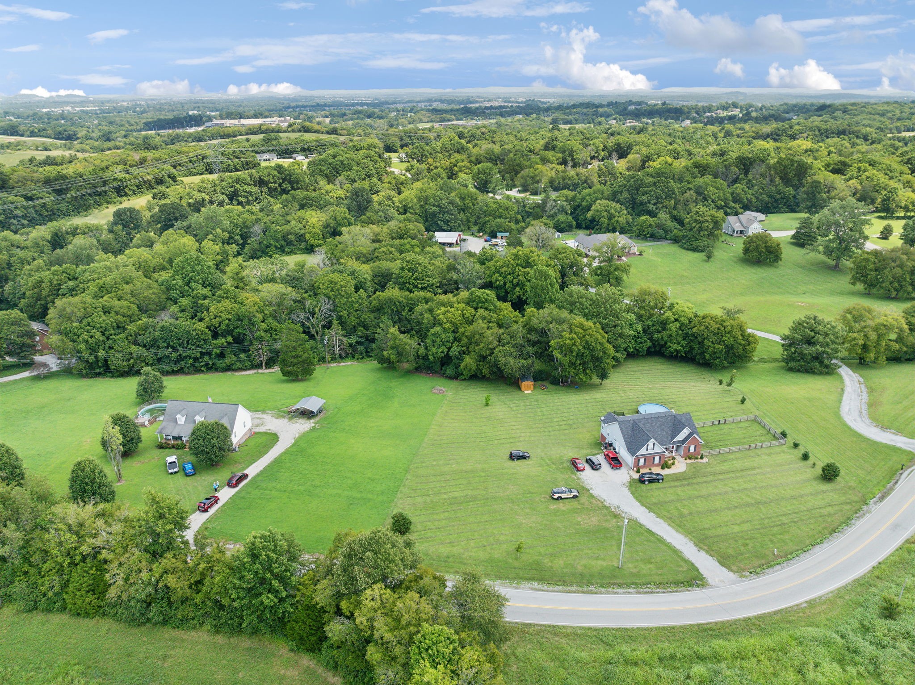
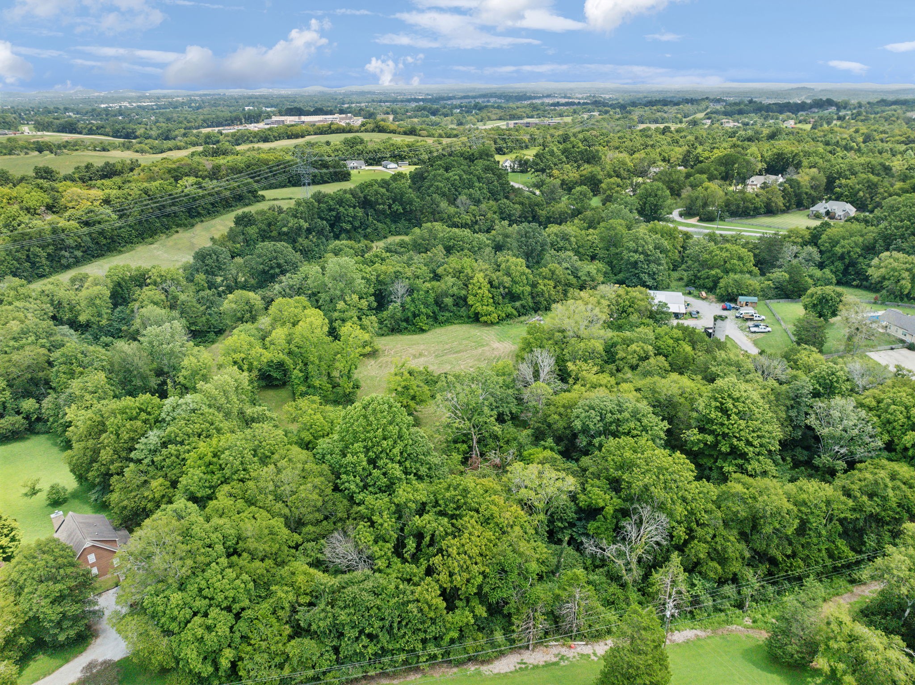
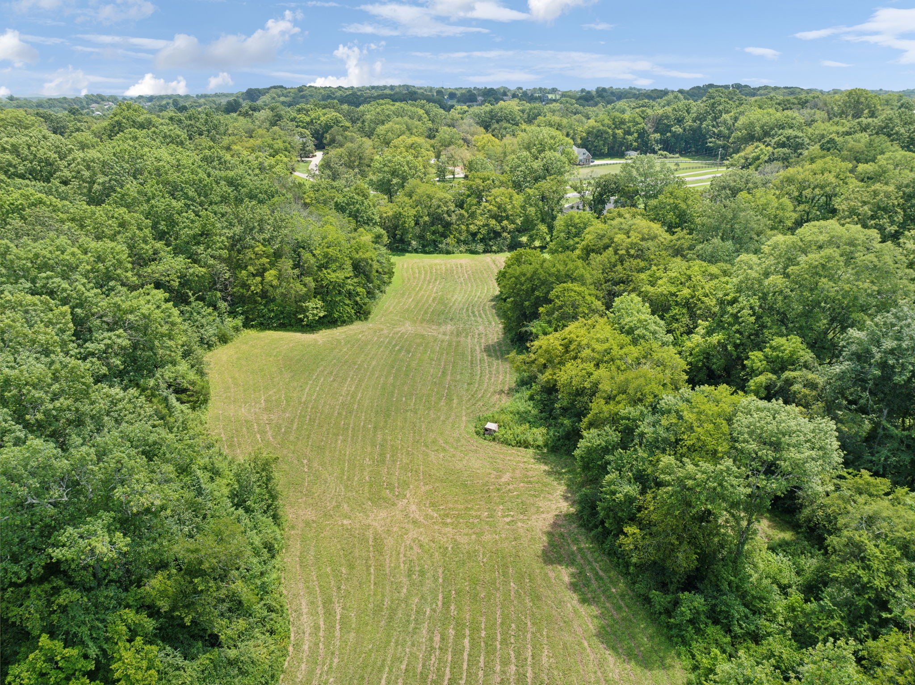
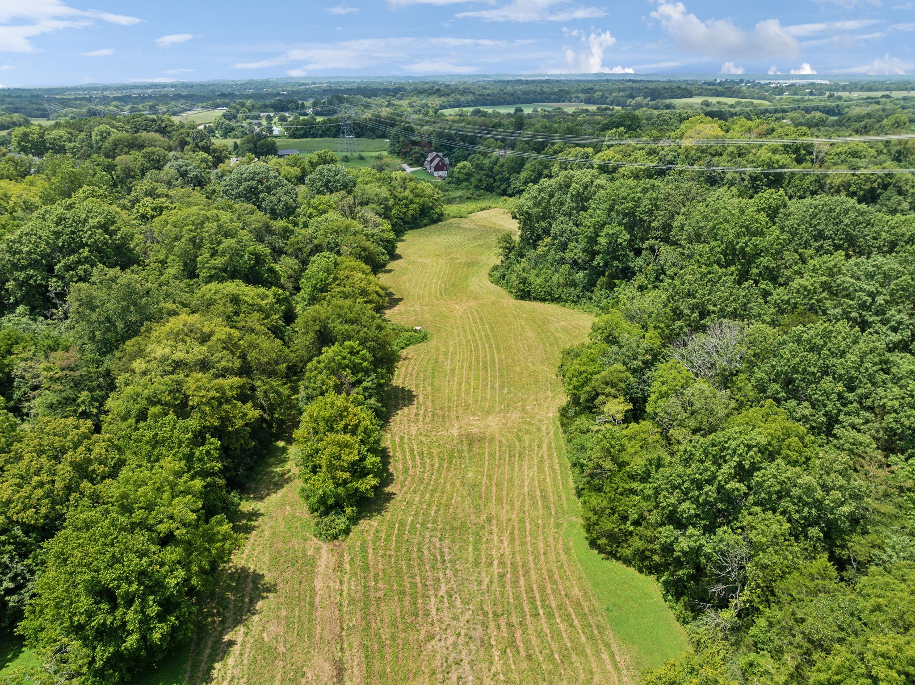
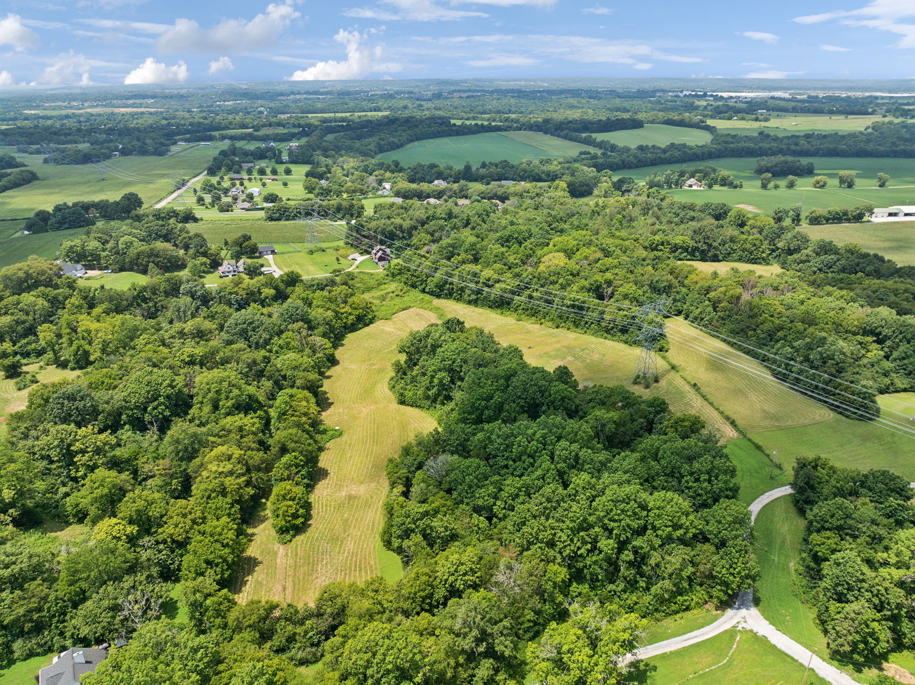











































Property Features Appliances
Home Owners Association Fee
Carport Spaces
Close Date
Cooling
Country
Covered Spaces
Exterior Features
Fencing
Flooring
Garage Spaces
Heating
High School
Interior Features
Legal Description
Levels
Living Area
Lot Features
Middle School
Area Major
Net Operating Income
Occupant Type
Parcel Number
Pets Allowed
Property Condition
Property Type
Roof
School Elementary
Sewer
Tax Year
Township
Utilities
Views
Virtual Tour Url
Water Source
Year Built
Zoning Code
Property Location and Similar Properties
|
Contact Cathlene McDonald
Schedule A Showing
Request more information
|